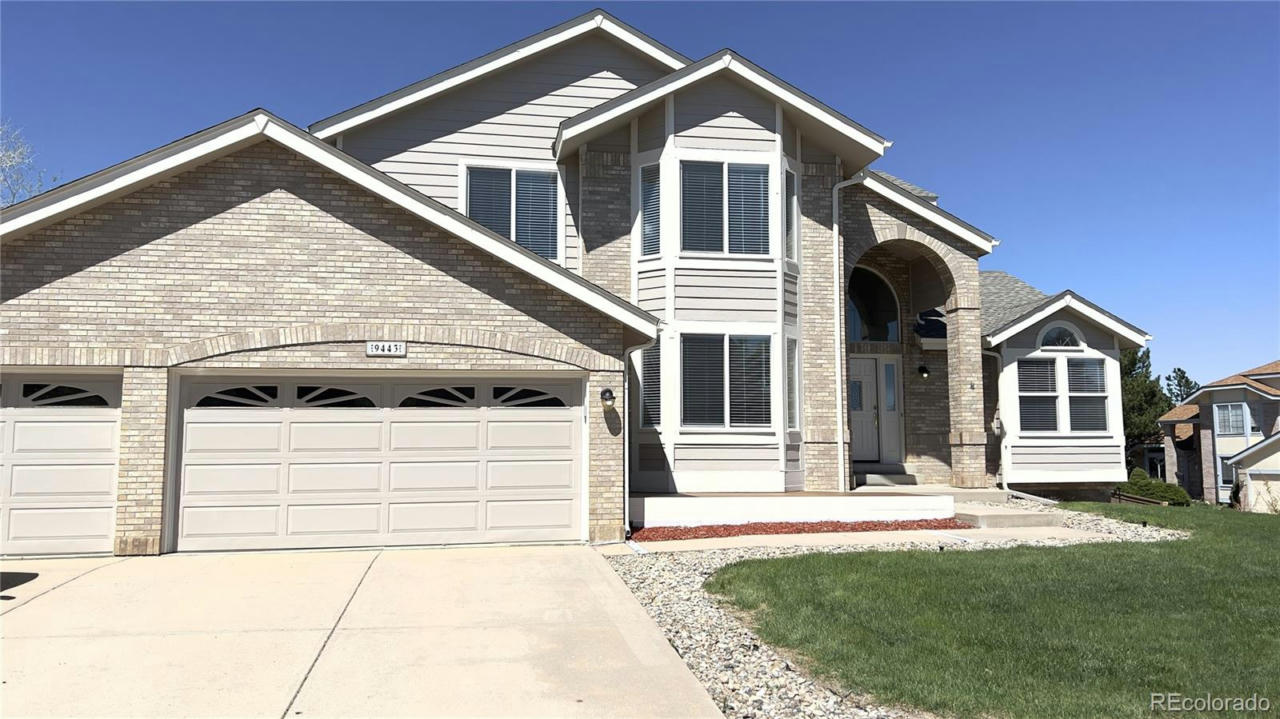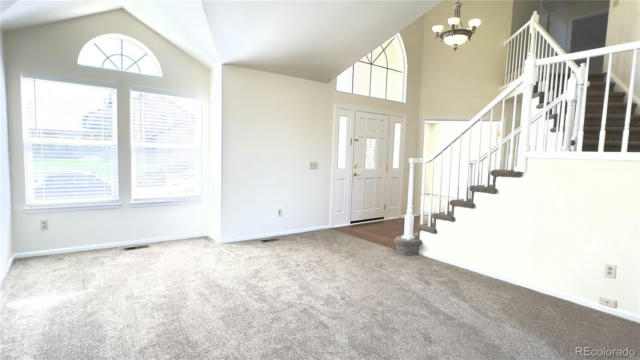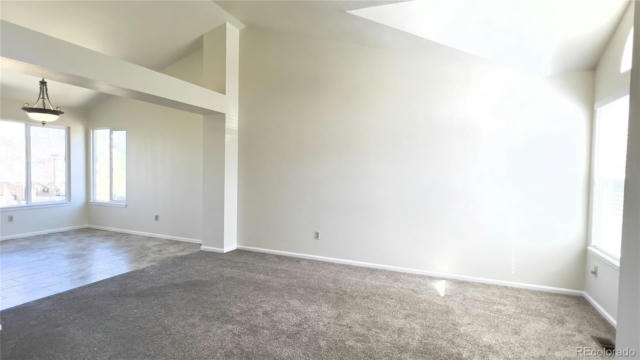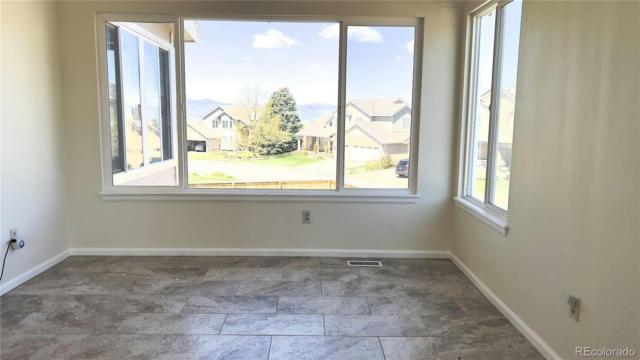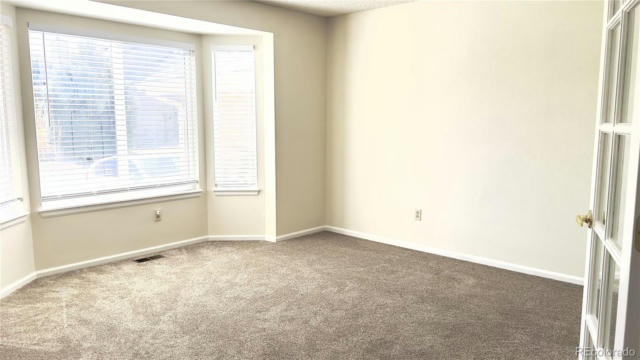9443 CHESAPEAKE CT
HIGHLANDS RANCH, CO 80126
$950,000
4 Beds
4 Baths
3,729 Sq Ft
Status Active
MLS# 1949541
Welcome to your dream home, where comfort meets breathtaking views! As you step inside, you'll be greeted by an inviting atmosphere accentuated by an abundance of natural light. The main level features a spacious living area with a cozy fireplace, perfect for family gatherings. The adjacent gourmet kitchen boasts a large island and stainless steel appliances. One of the home's highlights is the heated sunroom, offering panoramic mountain views for your morning coffee indulgence. The expansive backyard is an ideal setting for summer barbecues, outdoor entertaining, or simply unwinding in nature's tranquility. Upstairs, 3 additional bedrooms provide ample space for guests or children, while the main floor hosts a convenient office space. The property also includes a fully finished walkout basement with a bedroom and 3/4 bathroom, adding versatility and functionality to your living space. The home is in close proximity to hiking trails, parks, shopping centers, and outdoor recreational activities. Don't miss the chance to make this your forever home!
Details for 9443 CHESAPEAKE CT
$255 / Sq Ft
3 parking spaces
$168 quarterly HOA Fee
Forced Air, Radiant
15 Days on website
0.23 acres lot
